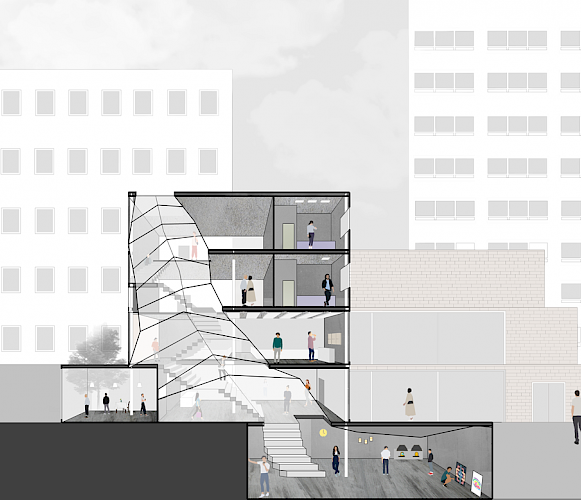Upinder Bahra
BSc (Hons) Architecture
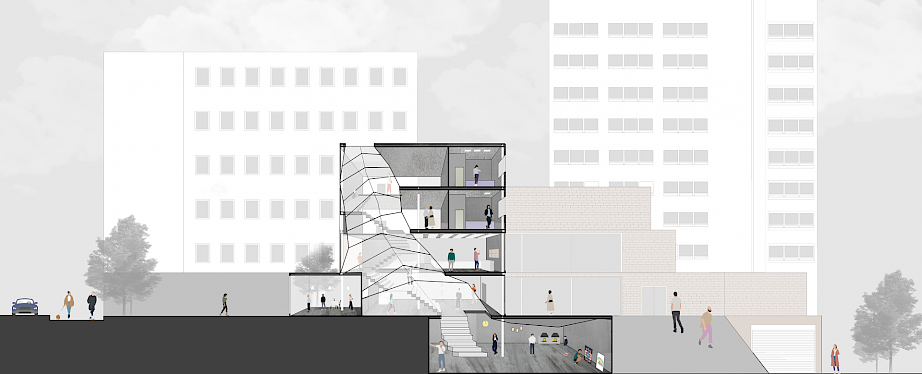
Rich in its history, Jewellery Quarter offers many gems, hidden within the city. The site of Ludgate Hill however offers a car park, adjacent to the busy road of Queensway. Frequent smells of smoke, sights of fumes and noises emitted by the traffic are some of the dominant gushes in senses encountered by the user.
Narrating the architecture through the form of the building is developed by the mass, hitting against the edge of the slope that exists on the site, resulting in a quick and forceful upwards gush.
Sectioned through the building, the atrium violently gushes across all five floors. This serves not only to enhance the narrative but also environmentally, to deliver south light to the north-facing programmes below ground level, promoting stack ventilation, acoustics and shading.
Inviting employees from local offices is the main driver of revenue for this building. The building programme is associated with a fun yet dangerous element for employees to de-stress during their lunch break, after work or weekend hours. Glass breaking in the rage room is one function that is expressed in the elevation, as the bright red walls of this room heavily contrast with the rest of the building.
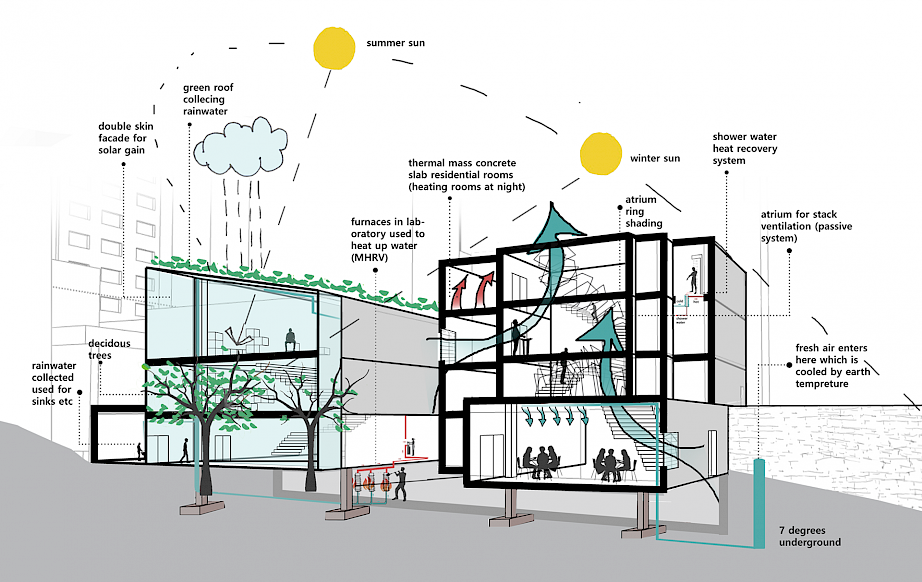
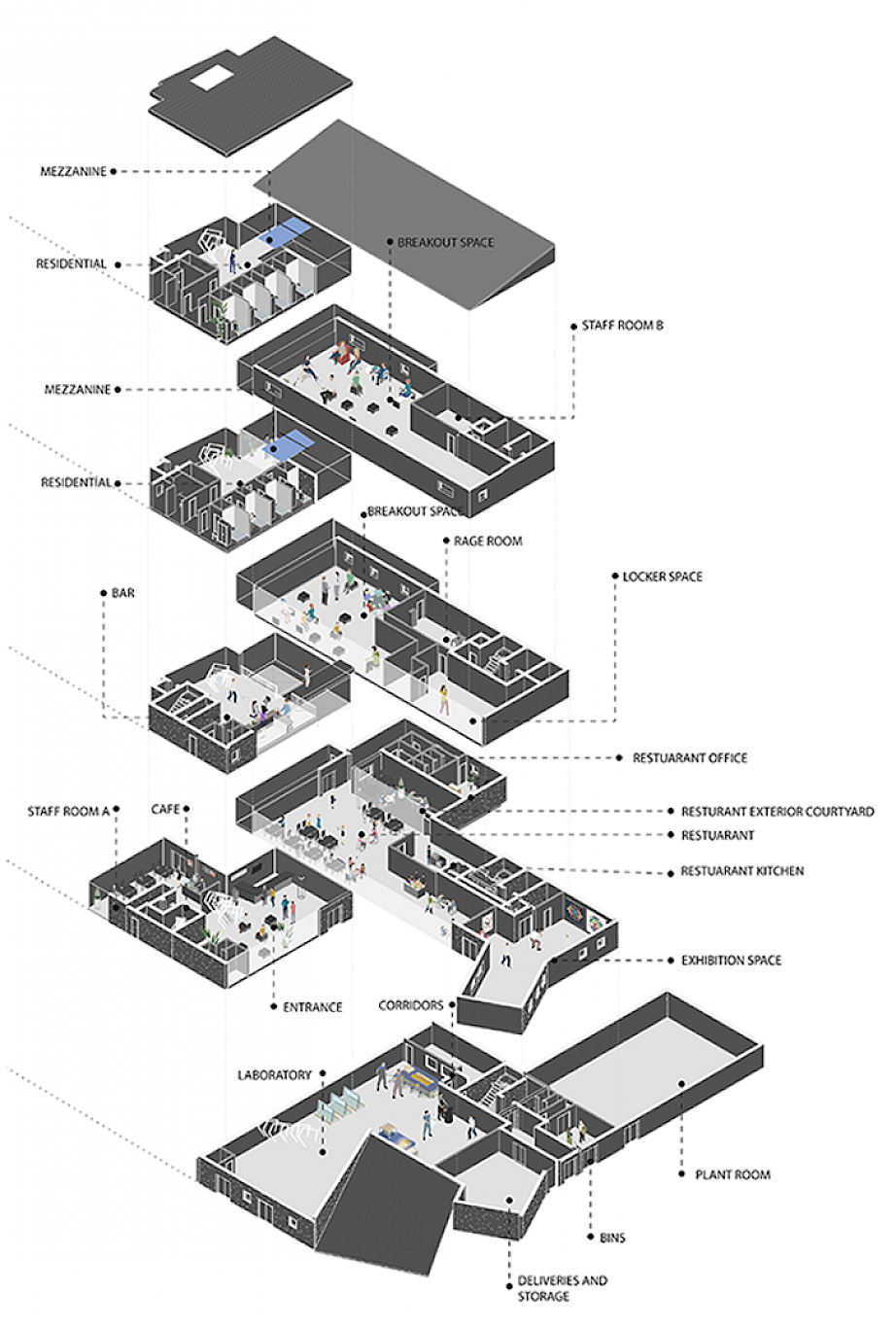
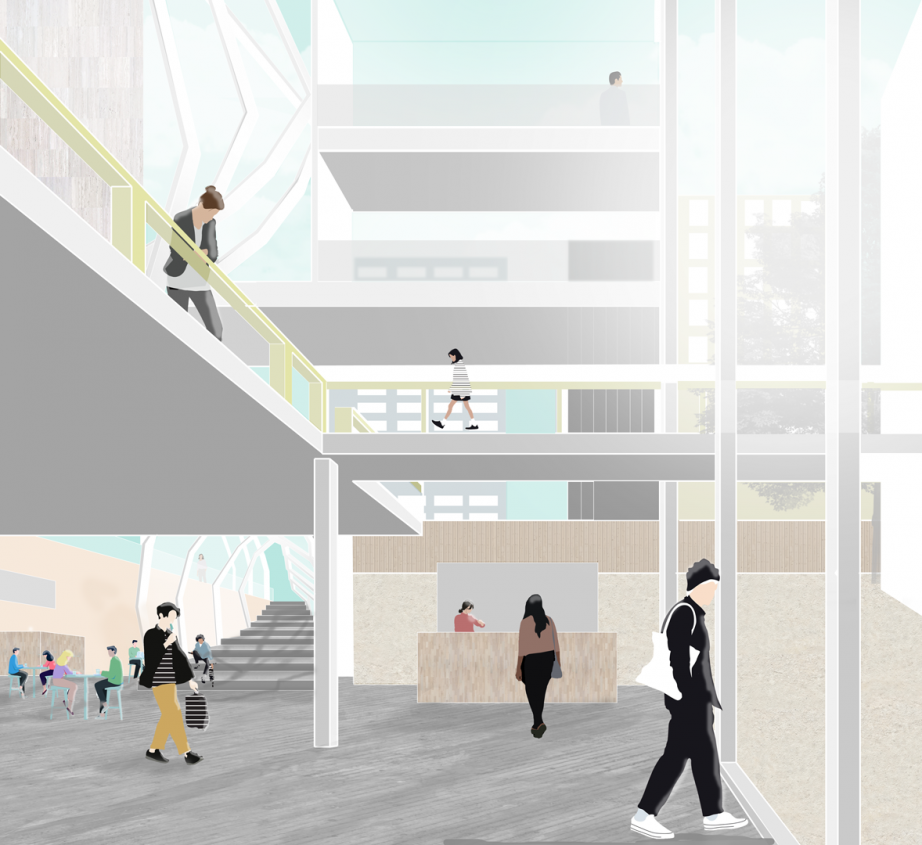
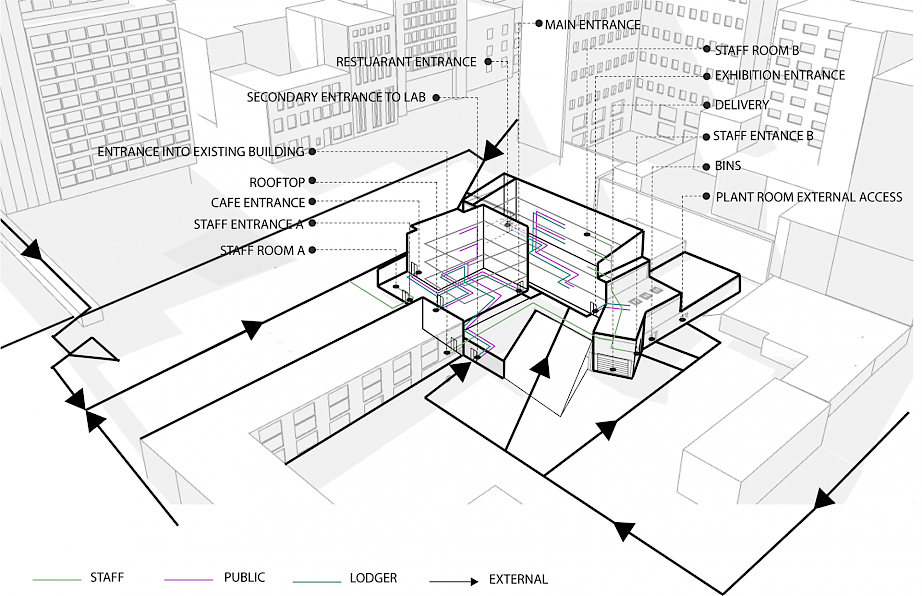
Upinder Bahra
BSc (Hons) Architecture
Twitter URL
https://vimeo.com/422432419
LinkedIn
Upinder Bahra
Website Link
https://upinderbahra.wixsite.com/mysite
