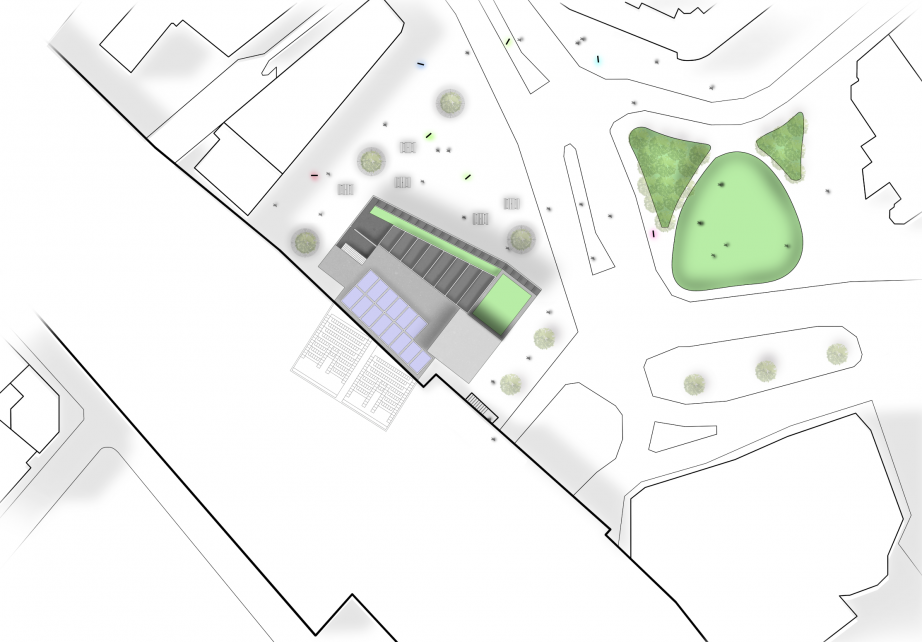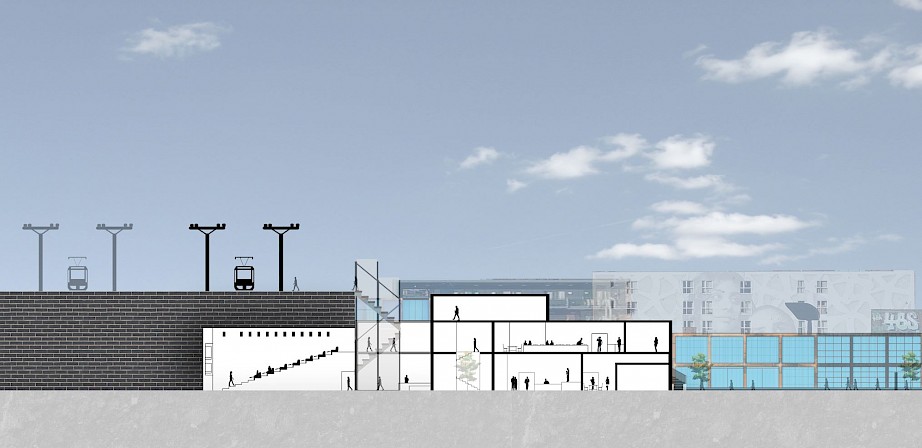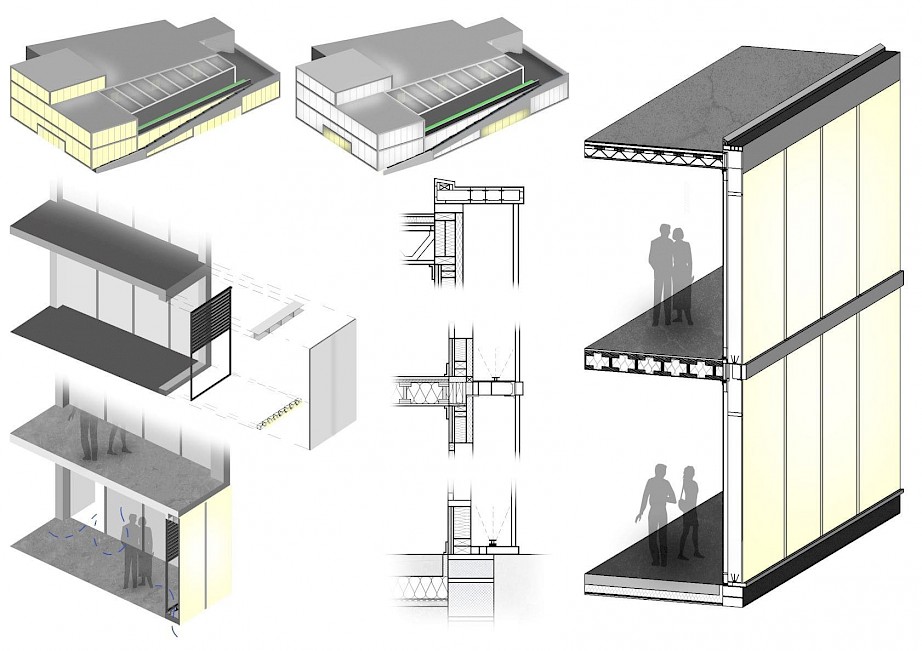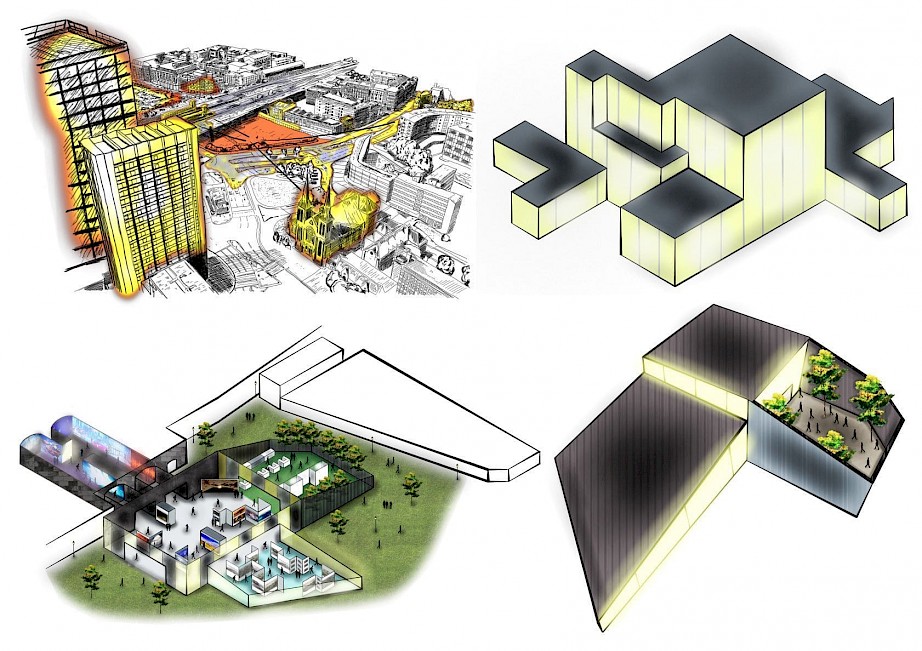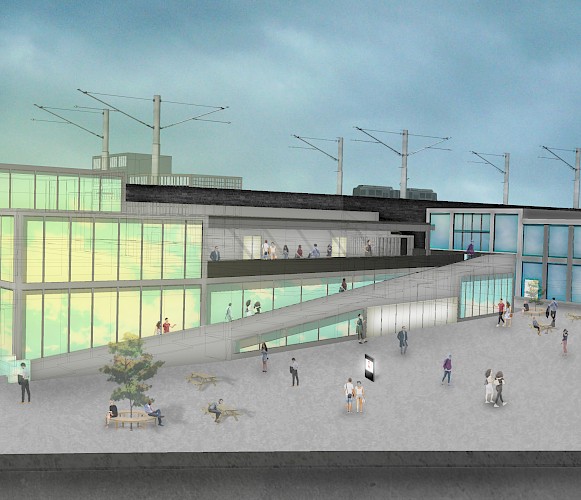Sarmad Munir
BSc (Hons) Architecture
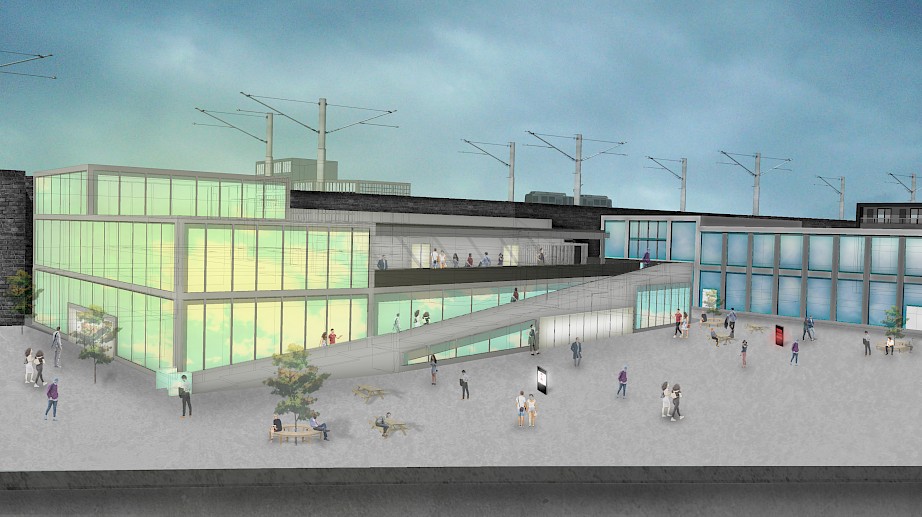
About Me:
My love of the design process is always deepening, I am always wanting to improve. For me, architecture is visual and physical embodiment of ideas. It's important for me to make buildings that are social spaces. My interest in design extends to films and production design. My dissertation analysed how architecture can become a character in film.
The Project:
The aim was to create an evolution in the Jewellery Quarter. The building was a multifunctional space, consisting of an art gallery, cinema, cafe and local performance & exhibition spaces. It served as a reminder of the Quarter's history but also pushed it forward in a new direction. It's massing is a physical representation of it's multifunctionality. It also utilised a facade made of channel glass, allowing for mood lights which makes the building seem as if it’s alive and breathing.
