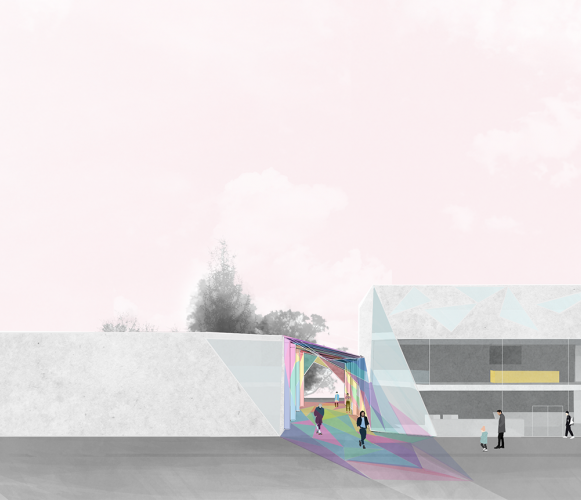Willow Webber
BSc (Hons) Architecture
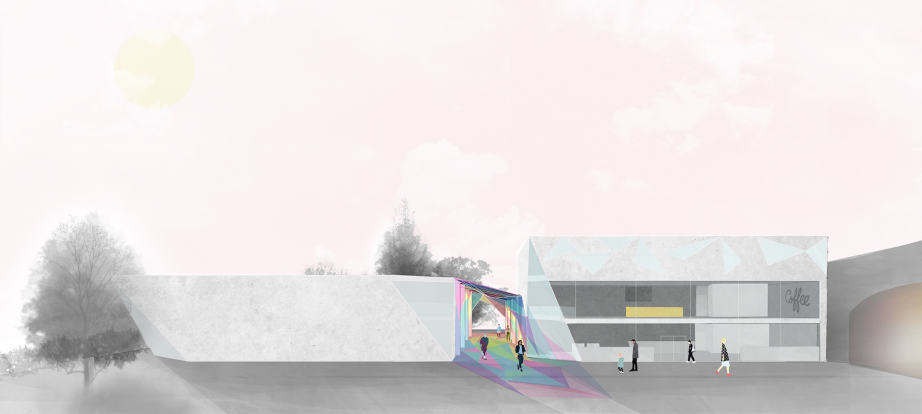
Hi! I'm Willow, a BSc (Hons) Architecture / RIBA Part 1 student from Devon, UK. I am particularly passionate about designing with mental health in mind to create healthy buildings and spaces. Our third-year final major project brief was to design a multi-functional building in Birmingham's Jewellery Quarter. I was energised by the raw potential of my chosen site and designed a creative centre that focused on uniting both the people of this area as well as the materiality of the fragmented urbanscape. Fair faced concrete served as a perfect material compromise, taking visual reference from both the rawness of the historic, industrial brick and the refined aesthetic of Snow Hill's sheer glass facades. Young professionals and creative students inhabit the quarter bringing and abundance of youthful energy, however they lack an innovative hub to socialise and progress their creative ventures. My proposal provides practical facilities to encourage growth in Birmingham's creative community. In the lower building 'Gold Bars' recording studio is the main function alongside exhibition space, common room, storage, and reception and in the upper building, a unique live music dining experience.
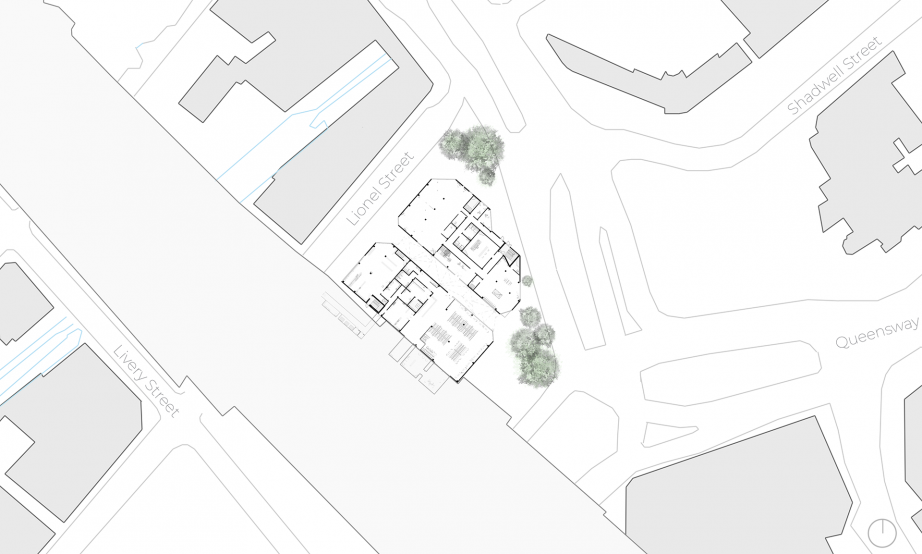
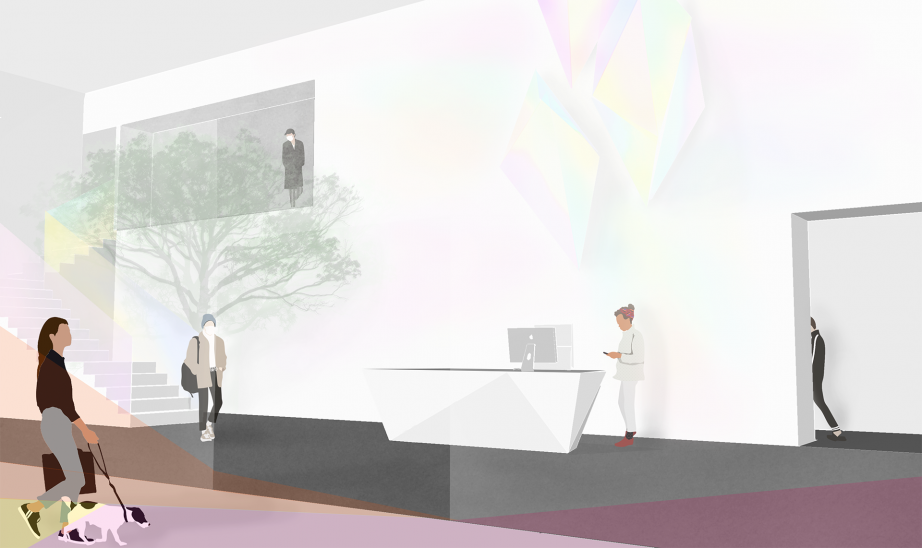

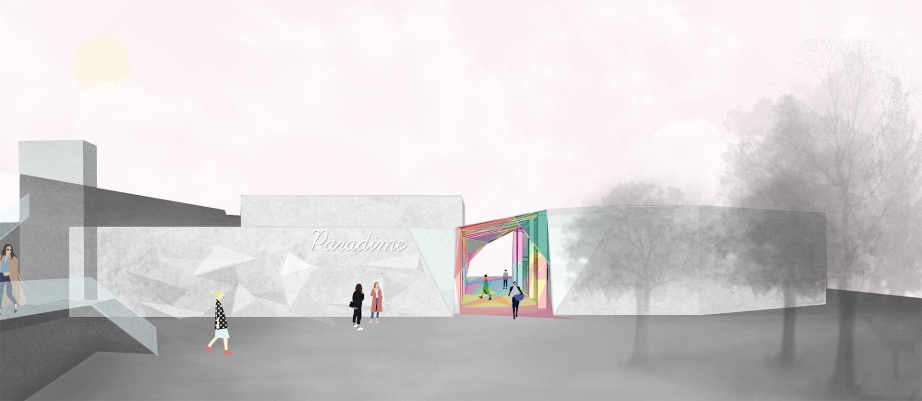
Willow Webber
BSc (Hons) Architecture
Instagram Link
@willow_architecture
LinkedIn
Willow Webber
